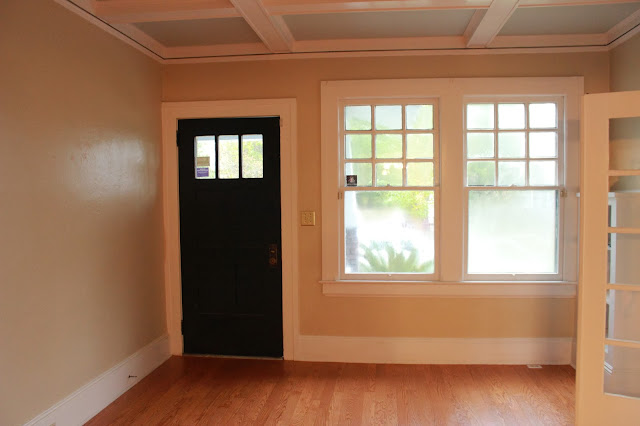And here it is. I'm so excited to share the details with you all.
Front porch, 2 digit address, and flower beds on the window are some of my favorite parts of the charming curb appeal.
Upon walking in, you'll notice the sunroom to your left with the home's original french doors sandwiched between built in book shelves. To your right is a fire place, and above you'll see the detail of the coffered ceilings. I'm in love with all of the charm!
Immediately off of the living room is this sunroom, which is going to make an amazing homeschool and play area.

Through the living room is this full sized dining room, with more detail in the paneling, chair rail, coffered ceilings and built ins.
The bathroom features a huge walk in shower, stained glass window with privacy shutters, and wainscotting.


The master bedroom features the bright wood floors, molding, and a bonus room through the french doors which will become my crafting room and office.

Back through the hallway to the opposite side is a very eager sweet Bee exploring what will become her new bedroom!
Finally, back through the dining room is the kitchen! We are in love with this space. Let's go outside!
We are so excited to have such a great outdoor space to play and explore in! The best part about our backyard, though, is definitely this finished garage with a bonus garage apartment on top of it!
The apartment is a beautiful, sunny, 1 bedroom with a dining room, walk in closet and full bathroom.
The garage boasts a finished workshop and a large laundry room!












































This comment has been removed by the author.
ReplyDeleteWow, you're doing so well for yourself. You've proven who you are through your actions.
ReplyDeleteYou deserve to be proud of yourself. Stella's going to have a wonderful life.
I'd be really excited to start a garden with her. Growing things were always fascinating.
I can't wait for her to grow up here. We'll definitely make a garden. Thanks so much!
Delete